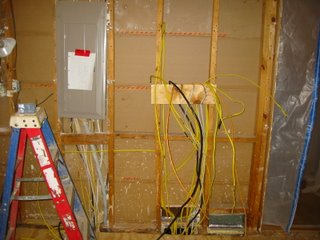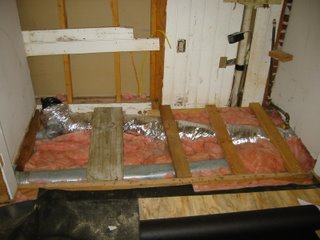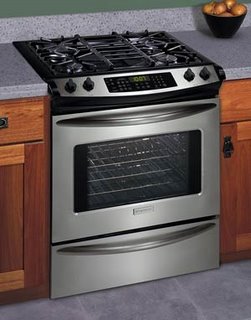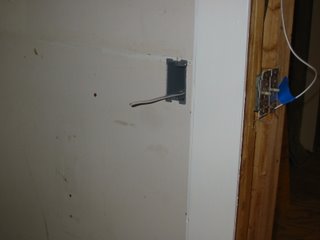Sunday, our designer came by with our invoice for the cabinet and light rails that were left out of the initial order. While she was there, she looked over the progress so far.
She gave some feedback on the lighting placement. Basically, it was wrong as per the lighting plan. The electrician did not follow the layout and did not communicate that he had issues before doing something else. We also did not go over the placement compared to the plan as he went either.
The lights are currently centered directly over the edge of the counters. The plan called for them to be 18" from all counters / lower cabinets. Her logic was to light the space and not the countertop, and use under-cabinet lights for the work spaces. The electrician was trying to eliminate shadows. His approach would have made the center of the room shadowy and put a high shine in the upper cabinets.
She said that we could make it work if we needed to, but we got a little worked up. We also thought this is our chance to get it right while we still can. We called the electrician on a Sunday and told him. In the meanwhile, we put down some blue tape on the floor where the lights are in the plan to get a feel for it.
Monday, he is planning to finish the wall electrical rough-in in preparation of the drywall. After that, he will take a look at our options on the can placement. If he needs an extra day or two, that will put our drywall completion into the next week, which also pushes our painting.
Check out the light markings with the day's full photos:
http://s95.photobucket.com/albums/l144/ranchkitchen/Day 17 - Recess Light Rough Part 2/























