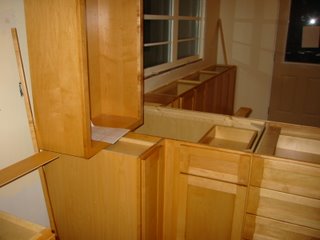Day 43 - Cabinet Installation Day 1
Today was the big day that where we turned the corner and are starting to see the finished product. The cabinets were delivered over the weekend and the installer came today and made great progress.
I will post a lot of pictures right here for your instant gratification.
Main counter with the spots for the range and vent hood.

Sink view and open spot is for the dishwasher

Peninsula with the microwave cabinet for the built-in speed cook microwave oven.

Peninsula and view back into the kitchen

Seating area and transition to the 12" deep cabinets

You can really see the change in depth to the other cabinets in the addition side.

The pantry (12") and the over-fridge cabinets were not installed. These will be spaced to give a more built-in look because our fridge is around 35-36" deep and the cabinets are 24".

I will post a lot of pictures right here for your instant gratification.
Main counter with the spots for the range and vent hood.

Sink view and open spot is for the dishwasher

Peninsula with the microwave cabinet for the built-in speed cook microwave oven.

Peninsula and view back into the kitchen

Seating area and transition to the 12" deep cabinets

You can really see the change in depth to the other cabinets in the addition side.

The pantry (12") and the over-fridge cabinets were not installed. These will be spaced to give a more built-in look because our fridge is around 35-36" deep and the cabinets are 24".


1 Comments:
Is the kitchen done?
Post a Comment
<< Home