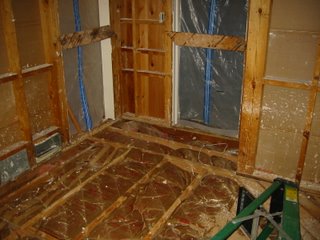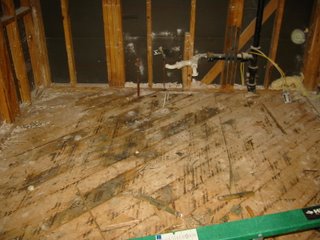Day 2 - Floor demo
Day 2's major activity was to demo the floor to prepare for the floor leveling.
They did not complete the entire floor demo. The vinyl tiles were removed from the original side of the kitchen. Almost half of the subfloor was also removed.
The subfloor was interesting, it was not plywood, it was old-school diagonal boards. Now we can see the insulation that is the only thing separating the upstairs from the basement.
Section of the "old" kitchen with the flooring and subflooring fully removed.

Subfloor with some former water damage.


Doorway threshold into the dining room.

Electrical panel with wood that is discolored that may be evident of some previous water damage. Who knows?

It should be interesting to see what is underneath the addition side, and how they constructed the floor.
http://s95.photobucket.com/albums/l144/ranchkitchen/Day 2 - Floor Demo/
They did not complete the entire floor demo. The vinyl tiles were removed from the original side of the kitchen. Almost half of the subfloor was also removed.
The subfloor was interesting, it was not plywood, it was old-school diagonal boards. Now we can see the insulation that is the only thing separating the upstairs from the basement.
Section of the "old" kitchen with the flooring and subflooring fully removed.

Subfloor with some former water damage.


Doorway threshold into the dining room.

Electrical panel with wood that is discolored that may be evident of some previous water damage. Who knows?

It should be interesting to see what is underneath the addition side, and how they constructed the floor.
http://s95.photobucket.com/albums/l144/ranchkitchen/Day 2 - Floor Demo/

0 Comments:
Post a Comment
<< Home